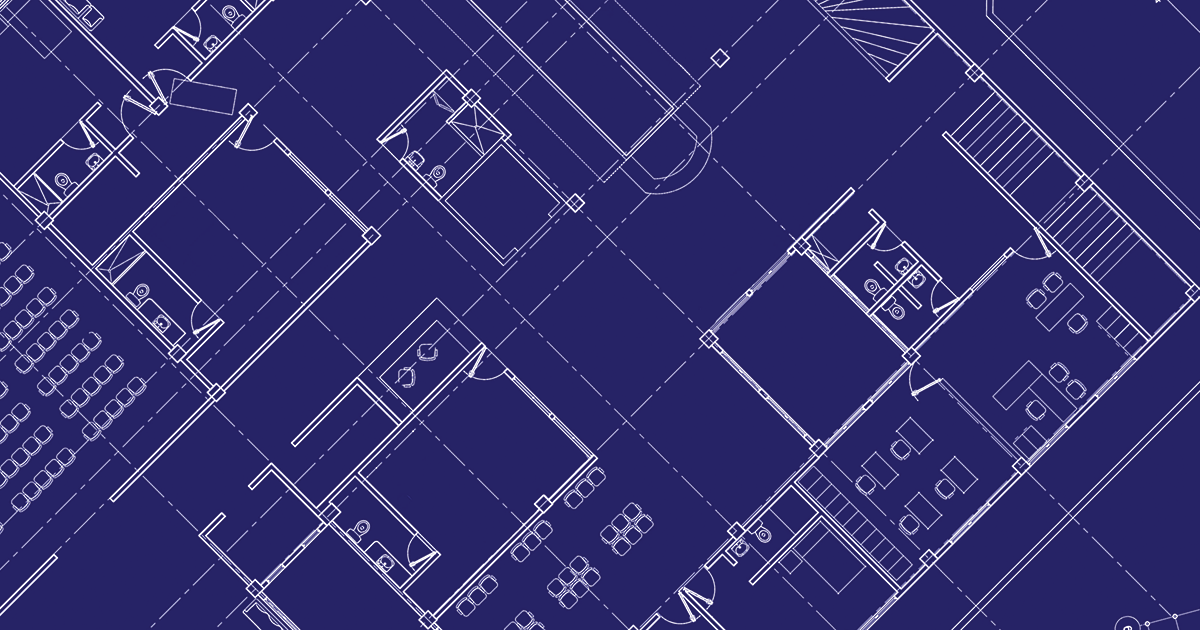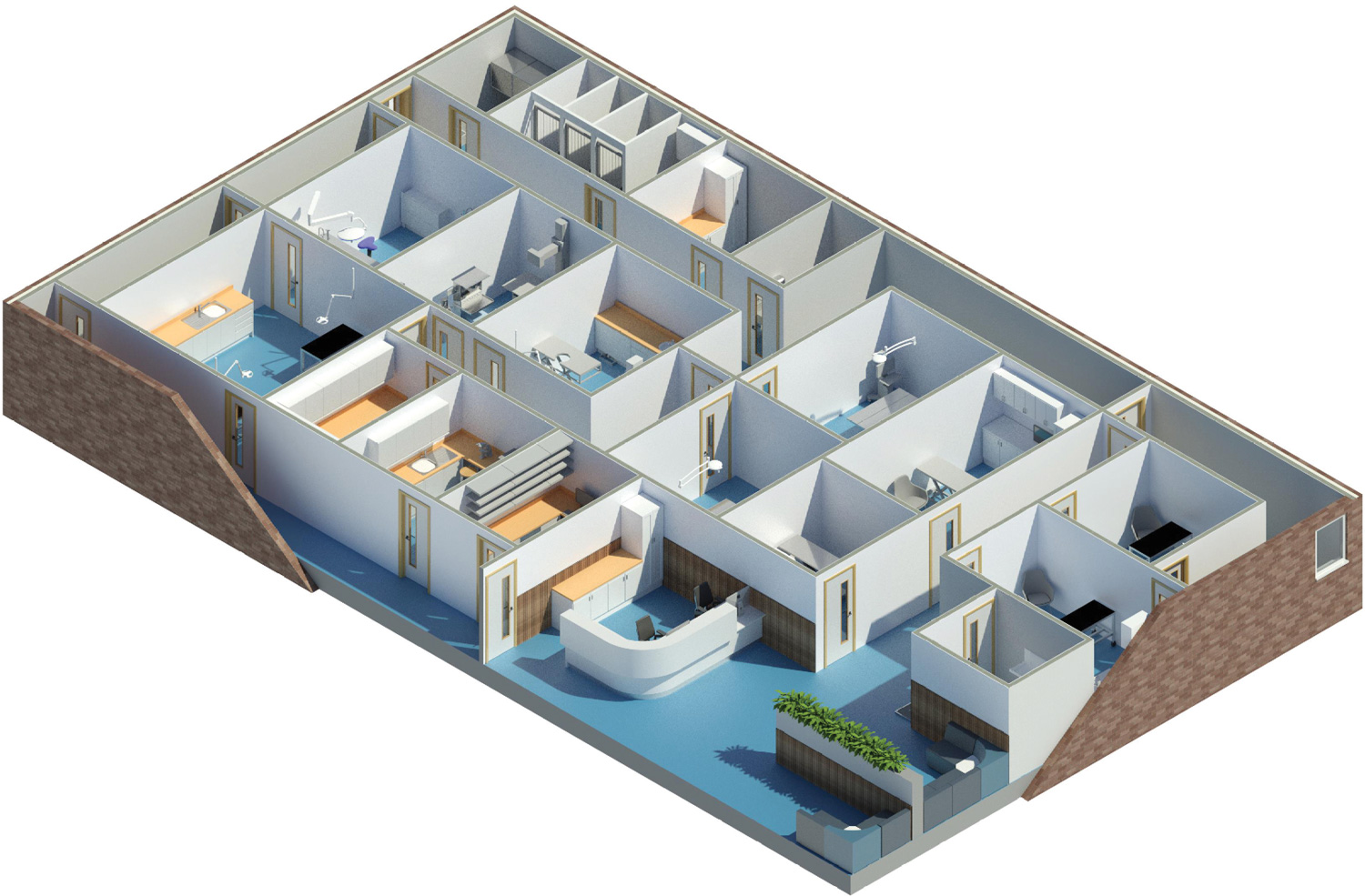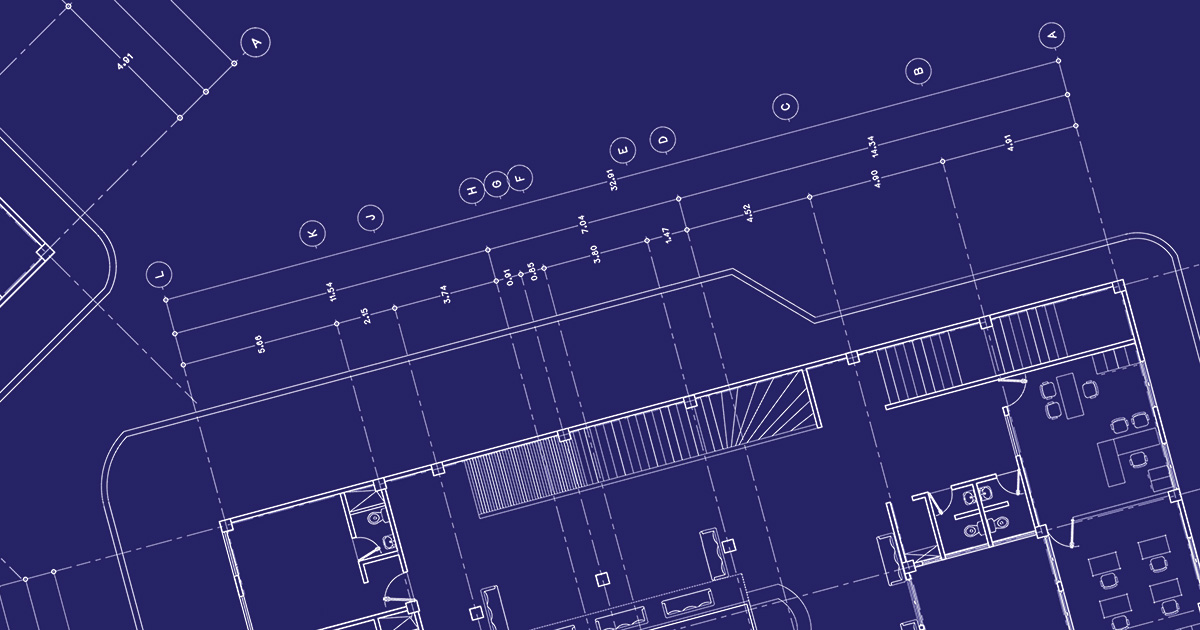1 Sept 2024
Budget is king when it comes to any building project – no more so than when the project in question happens to be a new veterinary practice. The physical and regulatory complication of these buildings means informed decisions must be made at every stage if the money isn’t to run out before the doors open…

Image © iStock.com /AndreyPopov

In an ideal world, anyone planning on building their own vet practice would have a never-ending pot of money to create their very own theatre of dreams.
Sadly, we live in the real world where cold, hard cash dictates every aspect of such a project – from the quality of the build and internal fit out to the electrics, plumbing and the speed at which it is completed.
It can be the proverbial minefield, so to help VBJ readers get some sense of what is involved, we decided to examine the basic-build options for a hypothetical practice based on three different budget levels – top (£750,000), middle (£525,000) and bottom (£250,000).
■ £100/2,500sq ft = £250,000
■ £210/2,500sq ft = £525,000
■ £300/2,500sq ft = £750,000 (or anywhere upwards of this)
To guide us we spoke to James Armstrong from ACD Projects, who explained the key elements of converting a 2,500sq ft building with no additional complexities or structural defects.
■ Top: “If budget is not a restraint, you’d get a high level of fit out and the end result would be a fully controllable building with many environmental benefits built in.
“The building would have excellent control of the environment and a very high level of hygiene control. A high aesthetic could be achieved, possibly using an interior designer to really achieve the atmosphere you are trying to create.”
■ Middle: “You should be able to achieve a good standard of fit out, with good control of the environment (such as nasty smells) and a high level of hygiene control in your clinical areas.”
■ Bottom: “If budget is tight, but a property in an ideal location comes up, then one should be prepared to carry out the full conversion in stages or phases, rather than all in one go
“Ideally if the layout can remain as is, cost will be saved on demolition, waste removal and construction of new walls. Dependent on the level of environmental control (lighting levels, air changes and temperature) you are willing to accept, cost can also be saved.”

Image © Tuannasree / Adobe Stock
■ Top: “Use vinyl floor covering with a decent thickness of reinforced polyurethane (PUR) treatment layer. Apply the PUR coating and cove the corners up the wall to form a waterproof barrier to prevent dirt traps at floor or wall junctions. Also, consider coving this flooring up your veterinary furniture if it is to be static.”
■ Middle: “Vinyl floor covering with PUR coating, which is generally resistant to most common veterinary chemicals aside from Iodine. Look at Polyflor ranges.”
■ Bottom: “Vinyl flooring – it is basic, but it is practical and is great for clearing up dog wee.”
■ Top: “Go for a grid ceiling, but consider tiles that have improved acoustic or hygienic qualities. Nervous dogs barking can reverberate around a room and a good acoustic tile is one way to dampen this noise.”
■ Middle: “A suspended grid ceiling is preferable as it has the benefit of hiding mechanical and electrical services above. Ceiling tiles are widely available and as such replacing a damaged tile is easy.”
■ Bottom: “One may have to consider renewing the existing ceilings, repainting with a decent brand of waterproof paint, such as a bathroom paint.”
■ Top: “Consider full-height PVC cladding in as many areas as possible. Go for the more expensive coloured sheets or printed sheets for feature walls and to brighten dark areas.”
■ Middle: “Consider half-height PVC cladding to rooms such as consults or clinical rooms. The cladding is robust and easily cleanable. Look at Trovex, Altro or Bioclad as examples.”
■ Bottom: “Again, a decent brand wipe-proof or waterproof paint.”

■ Top: “For a full professional approach, stainless steel cabinets and worktops – albeit cold to the eye – offer a robust, hygienic solution and will last.”
■ Middle: “A good quality kitchen unit or maybe a dedicated veterinary range by a supplier such as David Bailey with a worktop of stone resin or Trespa TopLab to give longevity.”
■ Bottom: “Many rooms benefit from having cupboards to hide away ‘stuff’.
“Kitchen cabinets and worktops offer a good finish, but remember these will deteriorate if in contact with liquids over time. Howdens does a decent range of off-the-shelf cabinets and post-formed worktops.”
■ Top: “Whatever the budget, the staff area should be an environment that is relaxing and away from the work, and at this end you can apply a bit of design flair to it. Consider lighting as a design tool.
“Consider an instant boiling water tap and a good range of kitchen appliances. Also, try to have an area with a table and chairs and a comfortable seating area if you have space.”
■ Middle: “Similar to the aforementioned, but without some of the finer touches and no boiling water tap – fit it out as if it was your own kitchen at home.”
■ Bottom: “Furniture doesn’t need to match and can be second-hand, but quality shouldn’t be scrimped on for your team.”
■ Top: “Fully encapsulated doors – look at Trovex or Dorplan.”
■ Middle: “Consider a standard door with a laminate/veneer of Formica finish.”
■ Bottom: “Consider a standard door with paint finish, but remember, these may need to be repainted regularly.”
In terms of additional comments, James said: “Door furniture can change the look of the door, so consider colour, shape and the material of door handles.
“Doors take quite a beating in a busy practice, so consider kick plates and door closers on doors.
“Your clinic will need escape routes; these may well require fire-rated doors and/or doors with vision panels.
“Your building may need to be signed off by a building control officer or fire risk assessor, so make sure that the doors are appropriate.”

Image © Tuannasree / Adobe Stock
James said: “Often 30% to 40% of a budget is spent on mechanical and electrical services, or M&E.
“Ventilation is required in the workplace by law; this can be achieved with openable windows, but expect to have to spend your budget on services as well as just finishes.
“Strong aromas are also removed quicker by good ventilation. Air conditioning (or cooling) is fairly standard nowadays; consider as a minimum the rooms that your team and customers will spend a lot of time in – prep, theatres, waiting areas and consult rooms.
“Don’t forget to have ample data points and cabling to a dedicated hub location.”
James said: “Most construction projects have a fixed price for the works and this will include a contingency amount, which is to cover unknown or unanticipated events that may arise.
“Try not to reduce the contingency if you are looking for savings, as the unexpected is still just as likely to happen. It is also worth having a separate contingency for design development – say a new piece of kit that comes to market – as trying to shoehorn this into the construction budget again reduces your ability to deal with the unexpected.”